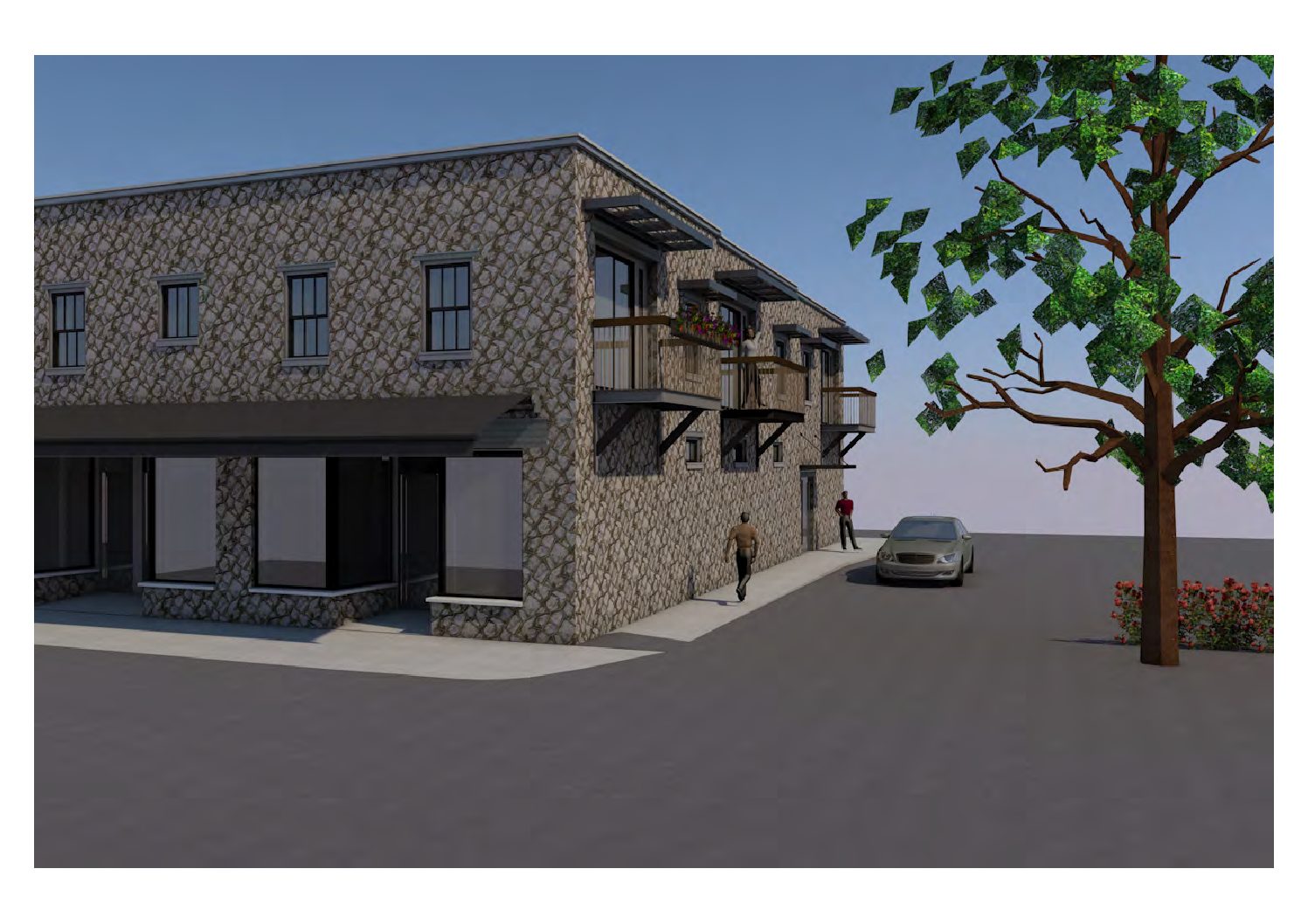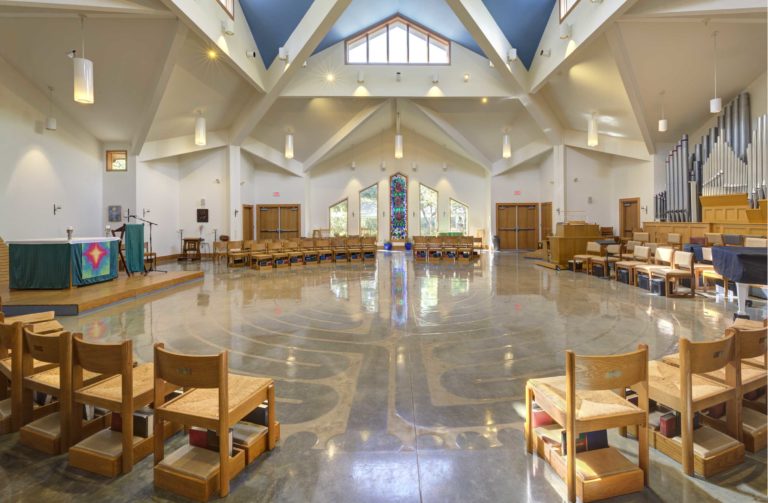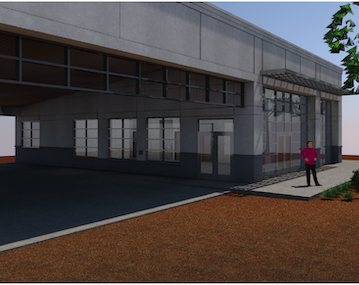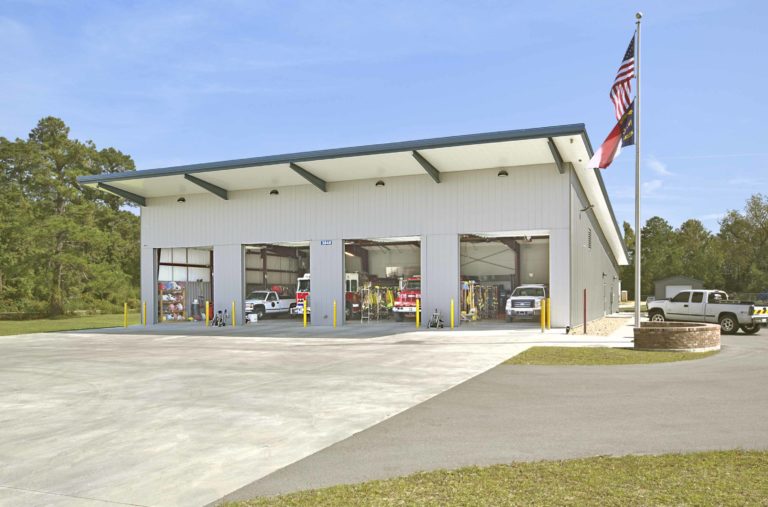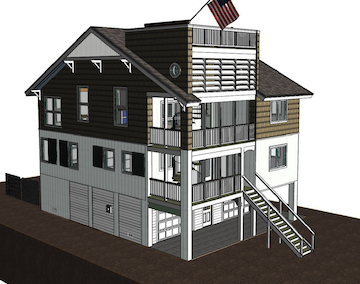Portfolio Projects
View completed project photographs and view recent BIM projects using BIMx viewer software that enables viewing of a project’s 3-D model with integral plans, sections, details and elevations of construction documents with most desktop computers or touch pad devices. No additional software or downloaded plug-ins are needed to view the BIM projects (BIM = Building Information Management or Building Information Modeling). The proprietary BIMx web viewer features the architect’s ‘BIM Hyper-model’ using game-like navigation tools for exploring the 3-D information based model. The model is developed during the planning, design and preparation of construction documents for each project. The tool enables the client, contractors and others involved directly or indirectly in the work to have a detailed understanding of the project documents and proposed design at each step of the design process. From beginning sketches thru final construction documents, the architect uses the model and its attributes to ensure client participation and a successful project with long-term access to project data. For a quick tutorial on using the BIMx viewer: https://youtu.be/9sUQYtSKYw0

